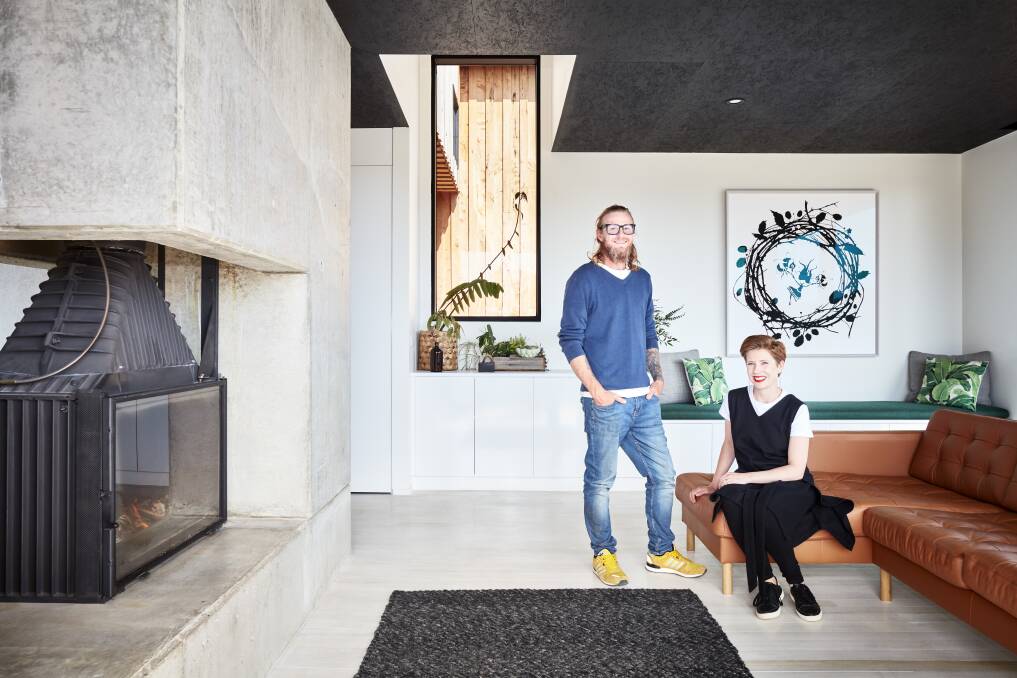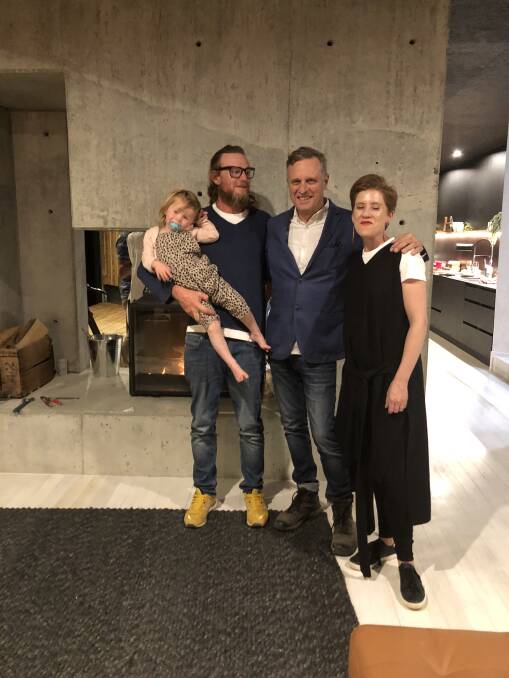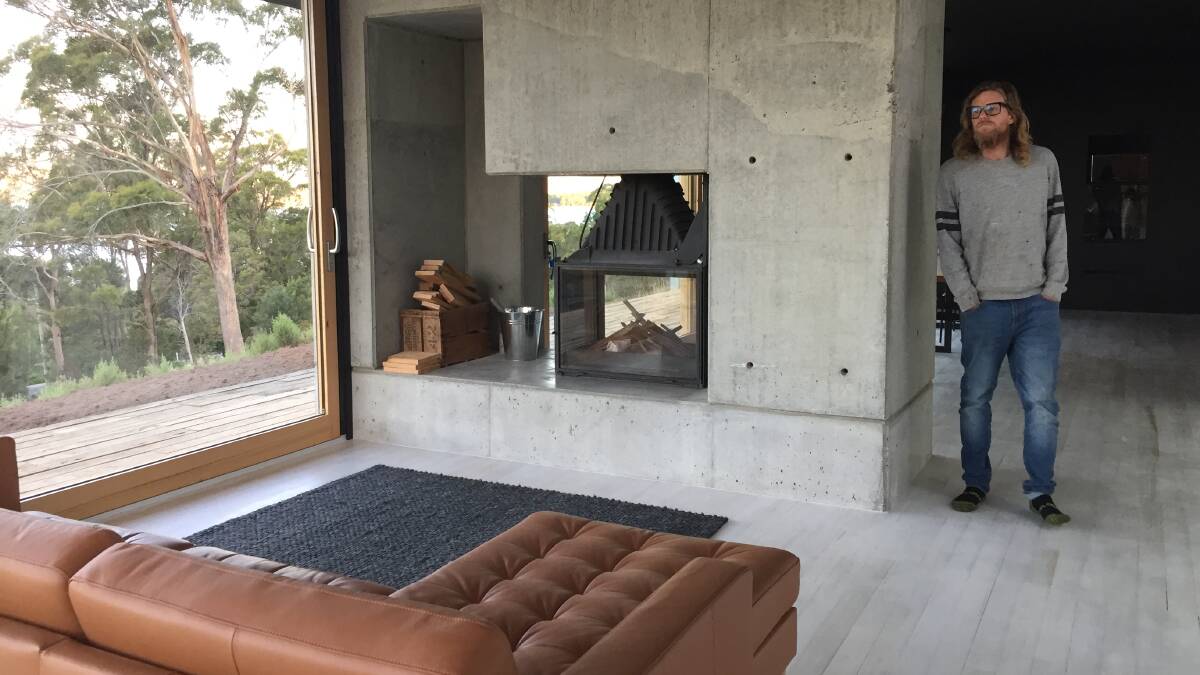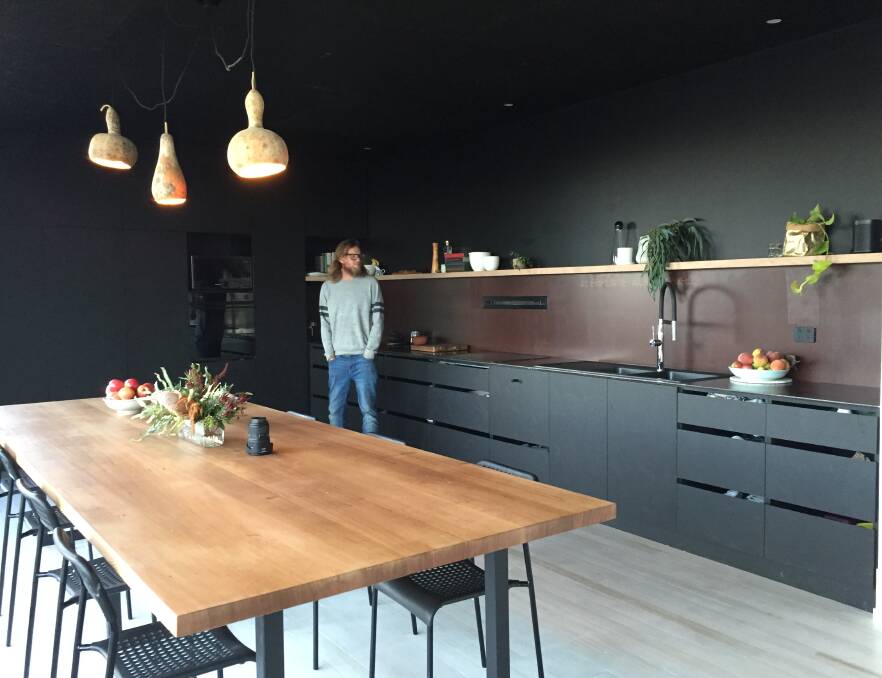
They had dreams - so they couldn't give up. Not when everything was crazy busy. There were delays, the work was hard and unrewarding.
Subscribe now for unlimited access.
$0/
(min cost $0)
or signup to continue reading
For Matthew and Eloise Collins, this was especially true because they were part of Grand Designs Australia, everything was being documented and they did not want to be the couple who never finished.
READ MORE: Bride given second chance at big day
They can sit back in their fabulous home now and enjoy watching their episode next week, marvelling at how much their life has changed since starting the journey to build the Tamar stepped house.
The couple met in Melbourne in 2010 and were married in 2012. When they found a block on the west side of the Tamar River in Tasmania a few years later and could live in Eloise's home state and build, they took the plunge and made the move in 2016.
"At that point, we didn't even know if we could have children or how our future might work out," Eloise said.
The couple have been very open on Grand Designs about their IVF journey, which resulted in Trixie being born the day they found out they had been chosen as participants on the show.
IN OTHER NEWS:
They had also adopted a Great Dane puppy, Ivy - because their life was not busy enough! Brother Raff came along in 2019 while still filming the show, and Roscoe was born in March this year, just before the show started airing.
It has been an interesting journey. Eloise worked for ARTAS, an architecture firm in Launceston, and one day her boss read out an email that Grand Designs was looking for participants and asking if they had any likely projects.
People had told us we were a bit crazy, maybe our house would be suitable.
- Eloise
They had designs in progress already with Todd at Cumulus Studio architects. Matt, who is a builder, said he couldn't have been happier with the designs, and it had been a rewarding experience working with Cumulus.
"The brief was we don't want a big house, we need lots of storage, only one bathroom - and do something cool," Eloise said.
They had seen their majestic Cheminees Philippe Radiante fireplace in a store while building a house in Melbourne.

"We saw it and wanted one," Matt said - so including it was part of the brief. They also showed the firm an art book of design from Japanese architect Tadao Ando, whose work they admired.
Eloise and Matt were also on a tight budget with their dream home, and theirs is the smallest budget in this series of Grand Designs.
"I mean, we would have liked more money to do more stuff, but we achieved a lot because I was able to do so much of the work," Matthew said.
"But I had help. In particular my brother-in-law Danial Wise and a good mate I met through work, Trent Biffin.
"When things were overwhelming, I had mates to share the load. Trent was there almost every weekend and I could lean on Dan in a way I couldn't with other mates because he's family."
Matt said there was a lot of work, but one of the toughest tasks was marking out on his own across the split level, and handling some of the components. He kept his hope alive thinking all the time that it would be worth it, he just needed to get to the end.
Eloise said: "There were points when we wondered why we just didn't put a glass front on the shed, extend it a bit and stay living there. But we had dreams."
And they made their dreams a reality - and made some new friends along the way.
"I never expected to, but I really enjoyed making connections with the Grand Designs team," Matt said.
"Pete went from being just the guy who hosts to someone who had a real interest and enjoyment in our achievement. We wanted them to be a part of our circle, and they made it easy."

Host Peter Maddison is a multi-award winning architect. He summed up their achievement: "It was an impressive and humongous effort to construct this house after hours and see the relationship blossom despite the challenges through that. I am impressed by the physical outcome - most importantly how they managed to turn around a discarded piece of land with great beauty. I love that they take advantage of best aspects and are humble in design.
"The home is made of humble materials and Matt and Eloise are a very loveable couple."
The slope on the 2000sqm block is about 14 degrees, and presented some difficulties.
"Look, if you worried about these thing, you would never buy it. If you stress about the things you can't do and what it can't be, you miss out on what it can be," Matt said.
Peter is no stranger to Tasmania.
"I have been dozens of time over last ten years and shot quite a few shows for GDA and got to know Tasmania reasonably well - the beauty and the serenity of that place," he said.

"What I like most about Matt and Eloise's location is probably the fact that they turned an unlikely degraded piece of land into something that beautiful and that will keep evolving. A run down grazing property, however Matt and Eloise have put the house on this location taking care of it - turning it into something of great beauty."
He said their budget, while the smallest for this series, is not the smallest the show has ever had.
"In a previous season the Lewisham Pod house in Sydney came in at under 100k and down the road from Matt and Eloise a home in Devonport was also on a small budget. The series is a great example of how the show encapsulates a broad spectrum of homes and budgets," he said.
So, has the three-bedroom, one-bathroom stepped home on the Tamar met expectations?
"Oh yes. We were in shock when we first moved in at the space. We didn't really 'live' in it for a time - although the children adopted the space right away. Matt would be reading in the bedroom and I would wonder why he wasn't hanging out with me. We were used to the shed, with one living space to share!" Eloise said.
"When we first saw the design, I really liked the kick on the end of the deck, it just added something. I liked the way the home flowed down the hill. But now we live here, I love all the sitting nooks."
I love the way it works and flows as you walk through, we built a house to fit us and the block.
- Matt
The home is entered from the "top", and that floor has a mudroom, entry and hallway full of storage as well as the three bedrooms. The staircase runs down three more floors - on the next shallow landing is the toilet, followed by the bathroom on the right and deck out to the left on the next floor down.
As the stairs end, the concrete chimneypiece and view out over the Tamar dominates. The living area opens out to the left and on the right is the large dining table Matt has built, with the kitchen on the back and side walls.
The front and side decks complete the home, making yet another space from which to enjoy the fantastic location.
Click here for more property news.
Some of the other features include an Ozzi Kleen waste water treatment tank, that processes their used water in a tank before it is used on the gardens. The fancy fireplace has a secondary purpose as well - it runs hydronic heating panels through a water-jacket flue. In summer, an evacuated-tube solar system operates the hot water and heating, with an electronic backup for emergencies.
The couple wanted a family and a home that focused on hosting and living a family life - and they achieved it.
For Peter, there was much joy in seeing the project finally complete for a pair he thinks will resonate with viewers.
Their love for each other and the emphasis they put on family shines - great energy despite the harsh Tassie winters.
- Peter Maddison
"And their passion around embracing and hanging onto design ideas and bringing up their family in that situation. Despite all the pressures, Matt remained jovial and patient.
"I photographed it dozens of times because it touches at the heart strings and Aussie vernacular. A direct building which harks back to the colonial and shed-like structures in the countryside with locally sourced products such as discarded pine and timber and sense of incredible journey despite the personal pain."
For the die-hard fans of Grand Designs, a final query: but is it finished?
"Well, it's a builder's house, there is always something left to finish or improve," Matt says.
- Grand Designs Australia season 9 is on Foxtel on Wednesday nights at 8.30pm, with this family appearing on April 14. The series is also available On Demand.


